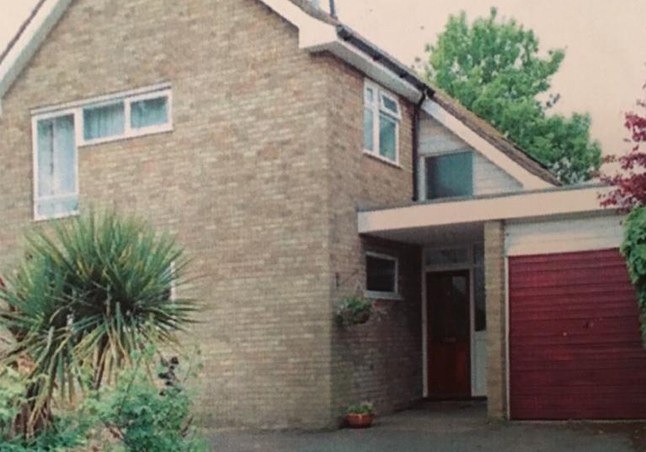
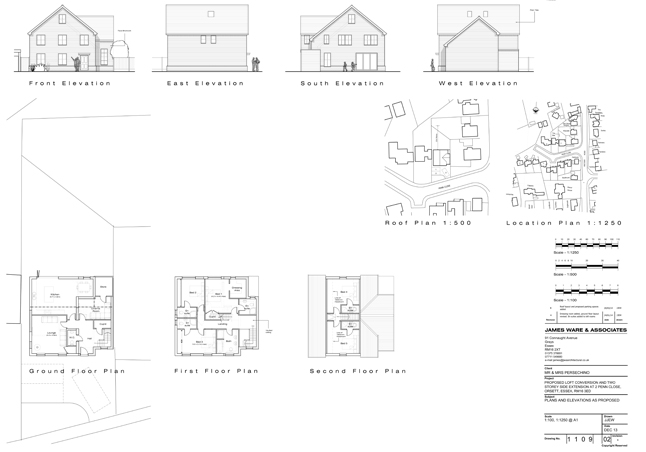
Welcome to The Pennfern Project, a stunning residential house that combines timeless charm with modern functionality. Located in the heart of Orsett Village, this exceptional property offers a sanctuary where you can create lasting memories with your family.
Step inside this thoughtfully designed residence and be greeted by a grand vaulted entrance hall that leads to the living, dining, and kitchen areas, providing a perfect space for entertaining and daily family life. Large sash windows throughout the home allow natural light to flood in, creating a warm and welcoming ambiance.
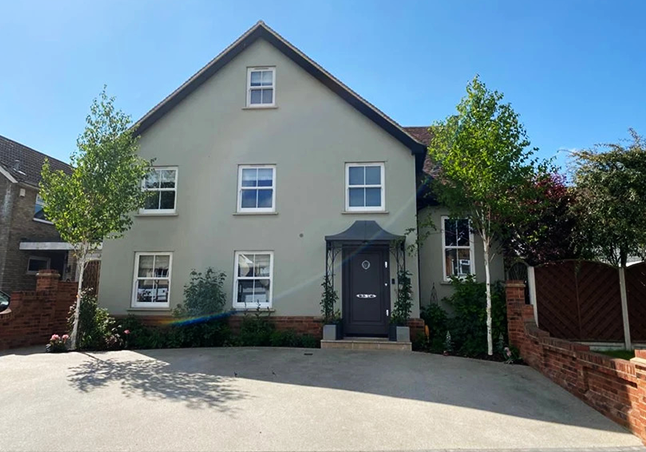
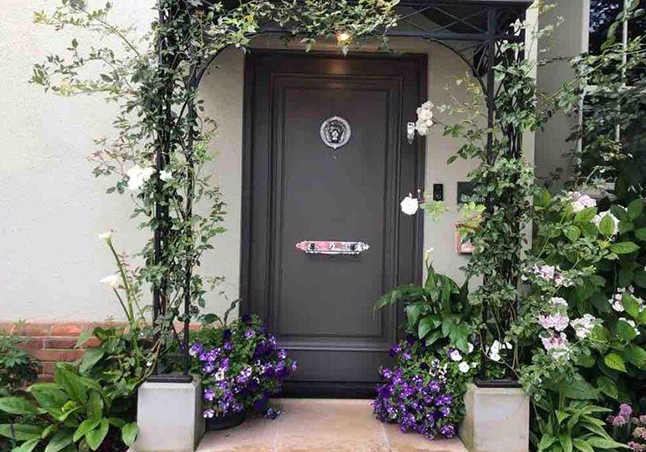
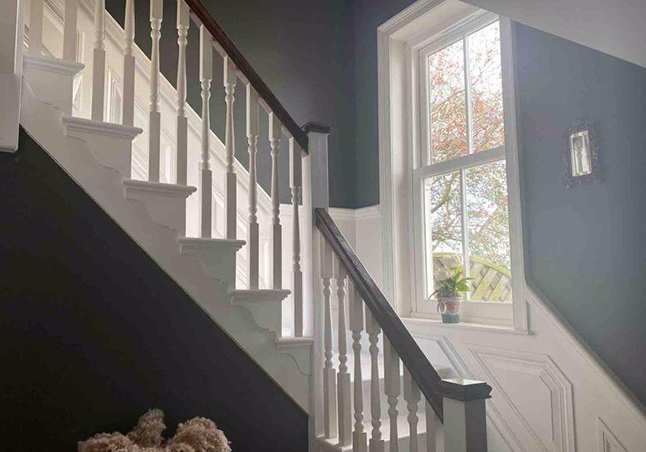
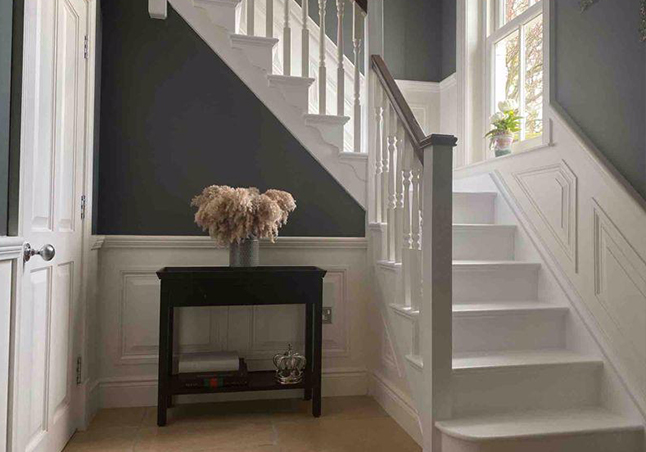
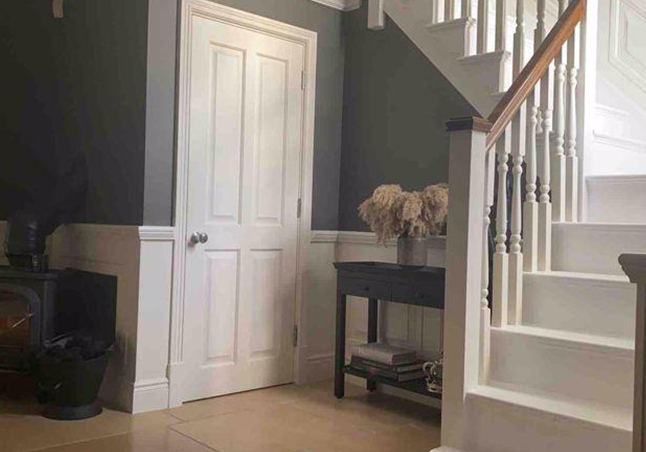
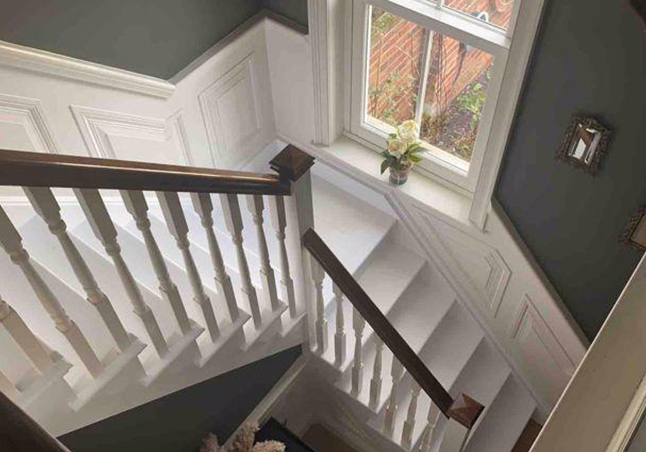
Our clients purchased a 1960’s style detached house with the intention of a complete re-build.
The client’s brief was given to our partner architect to create a traditional design over three floors that accommodated 5 double bedrooms all with en-suite bathrooms, with the master bedroom having a bespoke walk in wardrobe and open plan bathroom, cinema room, family living room, large bespoke kitchen incorporating a custom built marine fish tank, orangery, utility room and storage areas.
With the addition of two log burners, underfloor heating and high end bespoke joinery throughout, we created an executive size home with an irresistible look and feel.
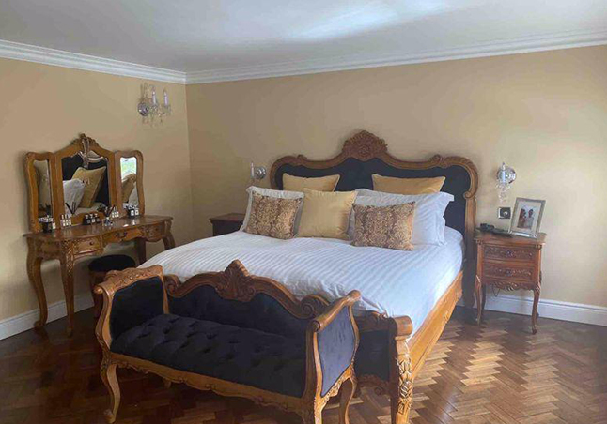
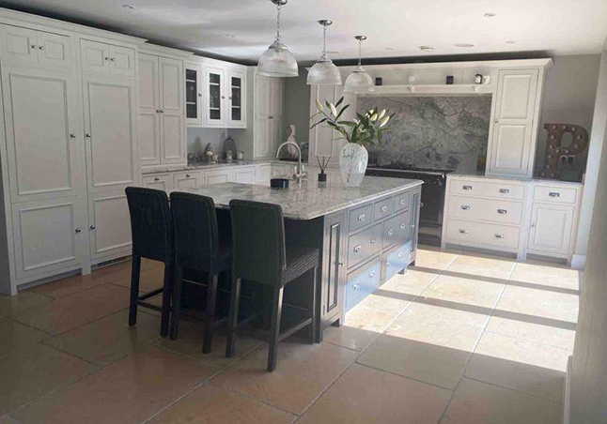
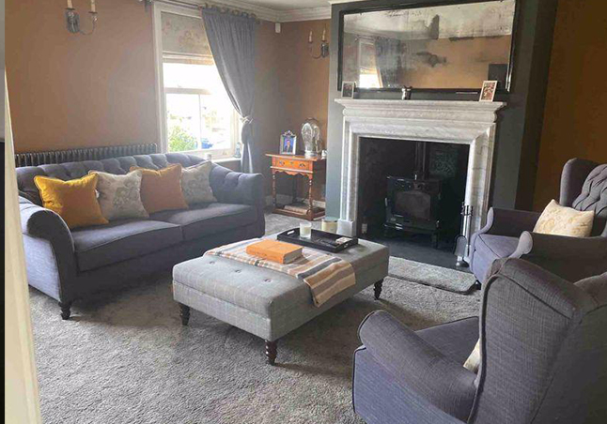
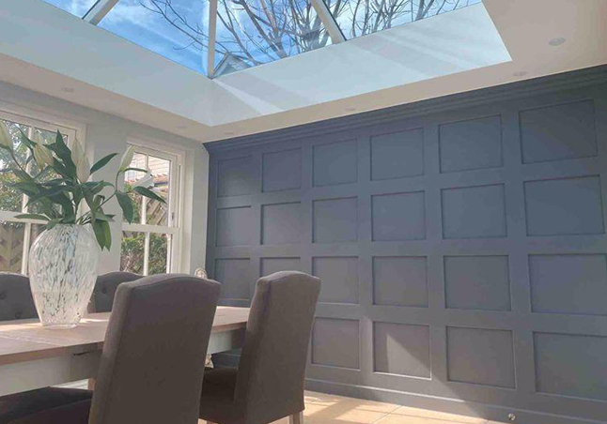
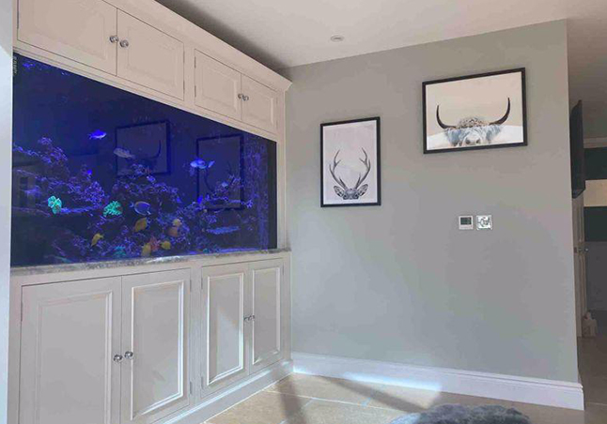
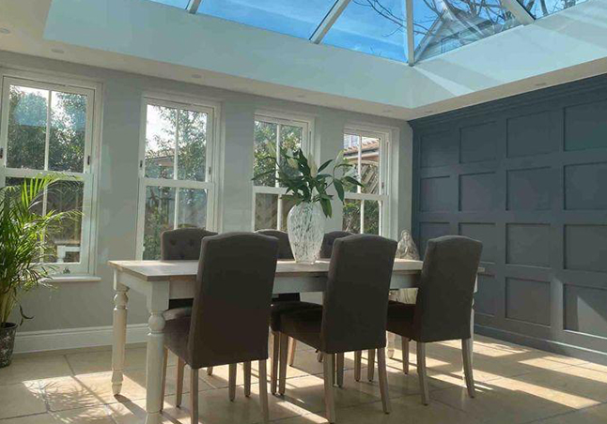
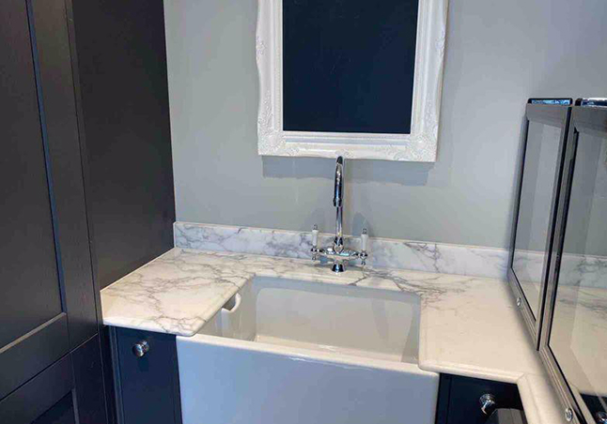
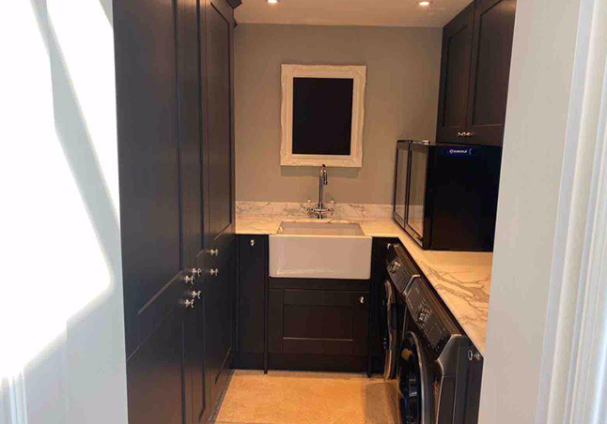
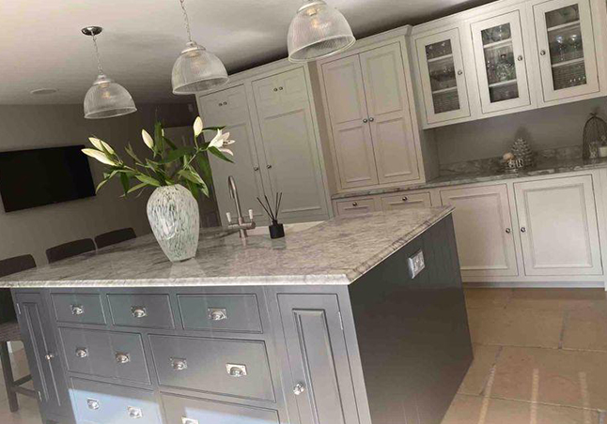
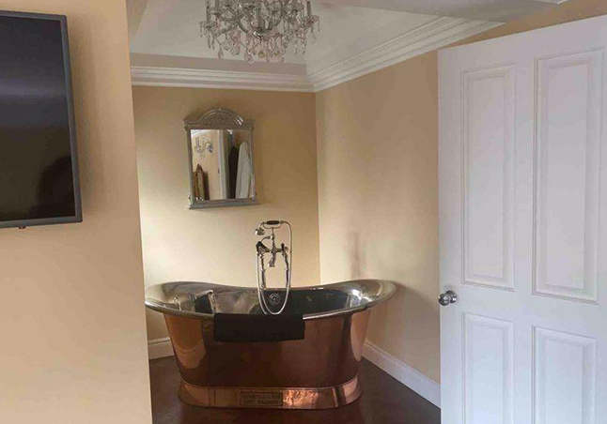
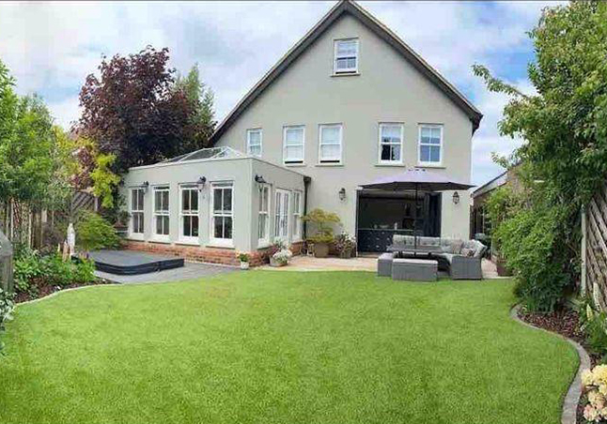
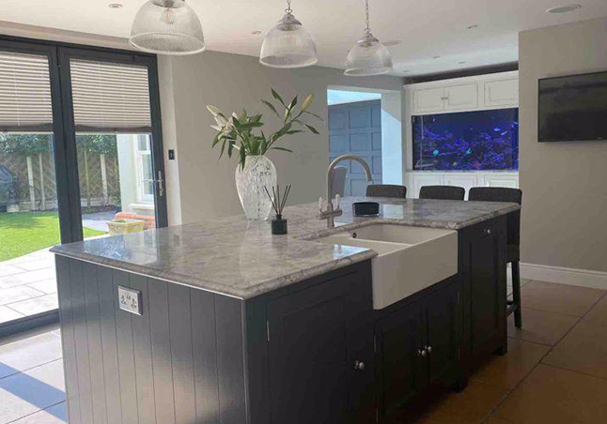
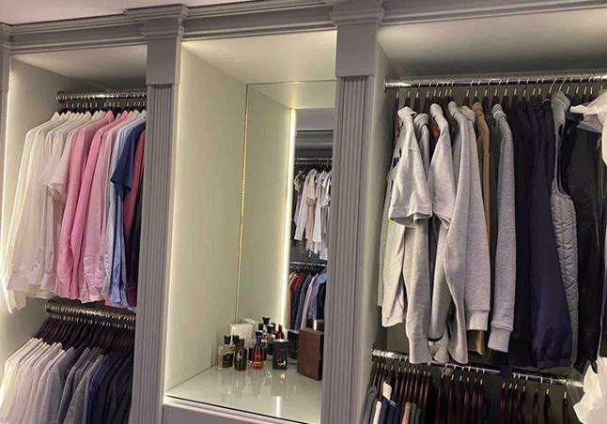
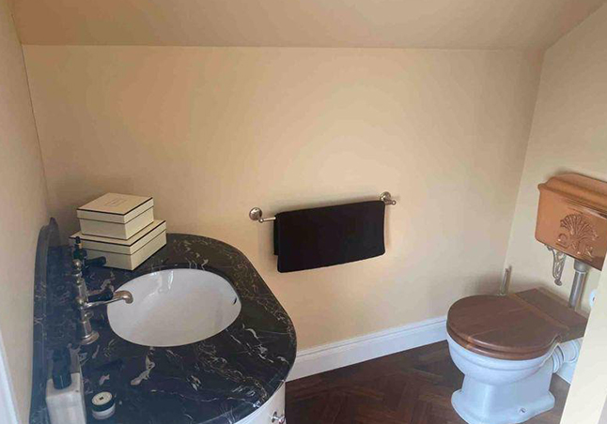
Towards the end of the build the client decided to add an Orangery to the rear of the property giving additional dining space and a second entrance into the garden. This incorporated a bespoke full height panelled wall.
The flagstone tiles laid throughout the ground floor were carried into the garden , this allowed an inside/outside living concept when the Bi-Fold doors are fully open.